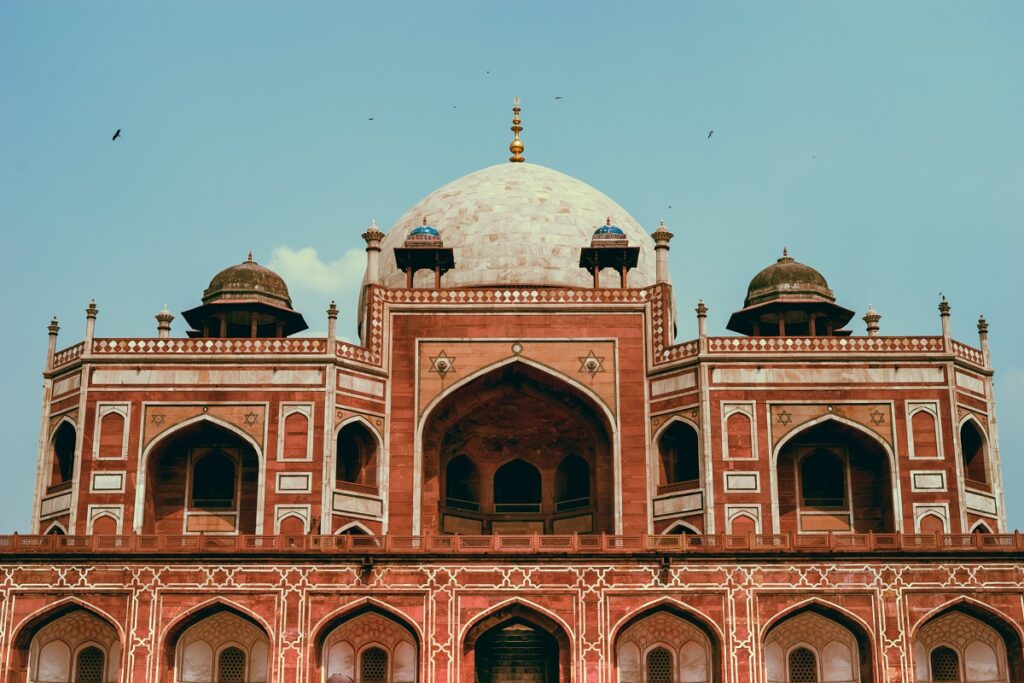Delhi is home to numerous majestic monuments and tombs belonging to the Mughal era. One of these is Humayun’s tomb, which is currently under the preservation of the Archaeological Survey of India.

Humayun’s Tomb is one of the very few structures that were commissioned by the queens of the Mughal dynasty. It was founded in the loving memory of king Humayun by his Persian wife and a feisty queen, Hamida Banu Begum.
When Was Humayun’s Tomb Built?
Humayun’s Tomb was built in the 15th century. The construction started in 1565 and took seven long years. The project incurred an expenditure of fifteen lakh rupees to complete.
The queen had specially chosen two Persian architects Mirak Mirza Ghiyas and Sayyid Muhammad to design the tomb. The queen not only ordered the construction but also closely supervised the entire process.
Features of the Tomb
This UNESCO world heritage has some intriguing features that make it a popular tourist destination. The tomb is a reflection of the Persian and Mughal architectural styles. It looks more like a luxurious palace rather than a tomb. The red sandstone material was used on the outlying surface, while the interiors were done in marble and rubble.
It is India’s first tomb to be built inside a garden. Two gateways, each sixteen meters high, were made for entry in the tomb area. The gate in the south was the chief entrance and headed to the tomb of Humayun, while the western side gateway led to the mosque. The gateways included two-storey building and even had a courtyard on the topmost level.
The king’s tomb occupies the centre of Char Bagh garden, which is enclosed by three huge walls. The garden is neatly divided into four equal sections, hence the name Char Bagh. The division is created by using two concrete walkways with water channels underneath. Both these paths finish at the two gateways. The garden is a symbol of the paradise garden as depicted in the holy book of Quran.
The tomb rests on an elevated stone stage and is constituted of two dome layers. While the main dome is of white marble, the remaining is made in sandstone and decorated with marble pieces. The centre of the dome is 140 feet above the ground. The total height of Humayun’s tomb is 47 m and is spread over 91 m.
The emperor’s grave is placed in the heart of the dome in an octagonal chamber having a cenotaph. This chamber is further branched out into 8 chambers. The actual body is buried deep down in the earth just below the cenotaph. This area has entry restrictions.
Nila Gumbad
It is a major structure inside the tomb complex. Nila Gumbad is also a tomb dedicated to a popular attendant of some Mughal emperor. Historians believe it was constructed in the times of Jahangir. However, many say that this tomb existed even before Humayun’s tomb was constructed.
Arab Ki Sarai
This is another notable structure within the Humayun’s Tomb complex. Arab Ki Sarai is a caravanserai where the old desert caravans would stop. This place was built by the queen Banu Begum for Arab servants she bought with her from Mecca. There are certain shreds of evidence that hint at the use of this Sarai by Arabs traveling around the world.
Dormitory of the Mughal
The tomb, which was originally built for the emperor Humayun, now houses 150 graves of the Mughal family members. Barber’s tomb and the tomb of Banu Begum are some notable ones. Many of the graves have no name and therefore do not unveil much information. With so many burials within the Humayun’s tomb complex, it soon came to be known as “Dormitory of the Mughals”.
According to Islamic belief, burial in the vicinity of a saint’s grave is regarded as auspicious. Hence all the tombs in this complex are surrounding the shrine of the noble soul Hazrat Nizamuddin Auliya. The Mughals considered this site to be sacred, and for generations, the imperial family used this as a burial ground.
